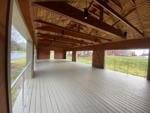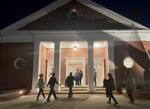Simpsonville unveils designs for new municipal complex, City Park | Greenville
SIMPSONVILLE — The city has released the first glimpses of the city’s new municipal complex planned on the periphery of City Park, as well as an overhaul of the park itself.
The three-building campus along East Curtis Street will include a new fire headquarters, a magistrate court, and a city hall and police department that will be housed in the same building.
Greenville County is responsible for the construction of the courthouse but has engaged the same design team as the city, Greenville-based DP3 Architects.
The new municipal buildings and accompanying improvements to the park are part of a planned overhaul of Simpsonville’s downtown that City Council prioritized at a retreat last spring.
A rendering provides a bird’s-eye view of where Simpsonville’s new municipal campus will sit in relation to City Park.
The new complex will be funded through a $14 million revenue bond supplemented by a portion of the $12.5 million the city is receiving from the federal COVID-related American Rescue Plan.
DP3 presented renderings of the proposed designs to Council at a meeting April 12.
The images showed buildings that mixed a traditional red brick façade, in keeping with the design of Simpsonville’s downtown, with more modern elements like panel windows.

Brick dominates the bottom floor of the municipal building where the police department will be housed to symbolize safety and security, DP3 Principal Ben Urueta said.
The top floor that will serve as city hall and the circular council chambers on the side of the building will be dominated by large windows, to represent transparency and openness, he said.

A rendering shows what a new magistrate courthouse planned in Simpsonville would look like from East Curtis Street.
At the new fire headquarters, DP3 has included a three-level tower for training exercises and another training area that can also be used by the police.
Each building will include flexible space that can be converted in the office to accommodate anticipated growth.
Urueta said all three buildings in the complex are designed to be integrated seamlessly into the surrounding park, with sidewalks throughout the campus, ample greenspace and landscaping.

The circular council chambers would include bay doors that open up over the park, and a balcony would run along the outside of the city hall offices facing the park. A lawn below the balcony could be used as an event space, Urueta said.
A sidewalk leading from the park to the area where a fire engine will be parked will be installed to make it easier for visitors to view it.

A rendering shows what a planned new fire headquarters in Simpsonville would look like from City Park.
The courthouse will follow a similar design, with a mix of red brick and glass on the exterior and a broad sidewalk running from the East Curtis Street side to the park.
The city will reconfigure the park, moving the disc golf courses farther back, relocating the playground closer to the existing ballfields and the site of the new complex, and rerouting Park Drive.
Simpsonville adds ‘thoughtful’ artisan distillery downtown
The upgrades will also include the addition of two AstroTurf fields for youth football, two half-court basketball courts, an amphitheater with natural terraced seating and between 300 to 350 parking spaces.
The Simpsonville Farmers Market will be relocated, either operating in and around the newly renovated Tater Shed or a lawn in the park. In the interim, it will operate outside of the current City Hall building.
DP3 Principal Michael Pry said construction on the new municipal campus is set to begin in December with completion slated for February 2024.
City Park will be closed for the duration of construction.
Follow Conor Hughes on Twitter at @ConorJHughes.


